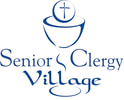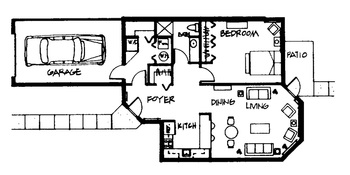Open Floor Plan
The apartments feature an "open-plan," which allows for high cathedral ceilings and few walls. Light and air filter from the front door through the entire living area out to the patio. The high ceilings permit large windows which capture the sunlight at any time of the day or year. The doors and windows are designed for the comfort of the occupant with simple operation. Each bathroom is spacious and equipped with grab bars in optimal locations and a fold-down seat in the shower stall. The closet space is generous and allows easy access. Additional storage is available in the laundry room and attached garage.
Apartment Features:
- Wall to wall carpeting
- Ceramic tile floor in bathroom
- All kitchen appliances
- Washing machine & dryer
- Central air conditioning
- Wide doors
- Extra storage space
- Large window areas
- Three separate entrances
- Guest parking


